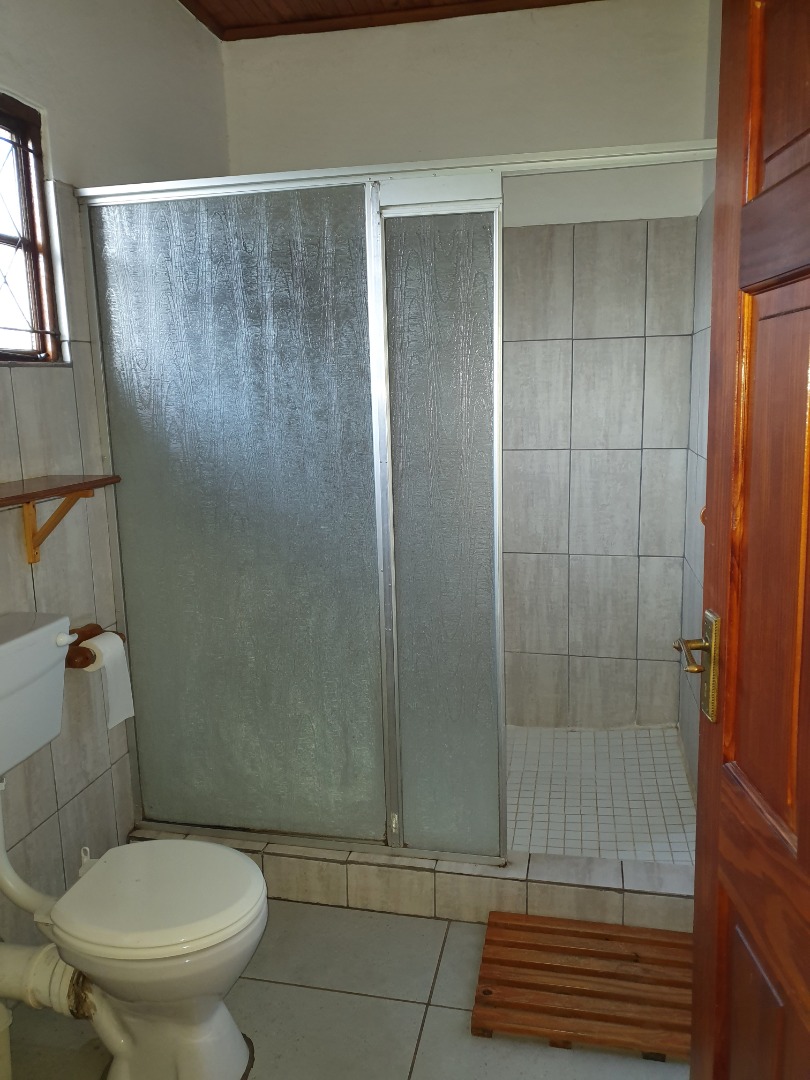- 14
- 14
- 76 051 m2
Monthly Costs
Monthly Bond Repayment ZAR .
Calculated over years at % with no deposit. Change Assumptions
Affordability Calculator | Bond Costs Calculator | Bond Repayment Calculator | Apply for a Bond- Bond Calculator
- Affordability Calculator
- Bond Costs Calculator
- Bond Repayment Calculator
- Apply for a Bond
Bond Calculator
Affordability Calculator
Bond Costs Calculator
Bond Repayment Calculator
Contact Us

Disclaimer: The estimates contained on this webpage are provided for general information purposes and should be used as a guide only. While every effort is made to ensure the accuracy of the calculator, RE/MAX of Southern Africa cannot be held liable for any loss or damage arising directly or indirectly from the use of this calculator, including any incorrect information generated by this calculator, and/or arising pursuant to your reliance on such information.
Property description
A Once-in-a-Lifetime Opportunity awaits you!
Situated on the Western boundary of Empangeni, in Carsdale, a beautiful lodge/farm sits, tucked away. A real hidden gem.
Zoned as agricultural property, a total of 7.6013ha.
The original house comprises of 7 bedrooms, 2-8 en-suite, office, kitchen, bar, open plan lounge/dining room. Walled parking area, and swimming pool with braai area.
Bed and breakfast rooms no’s 9, 10 and 10A: All bedrooms with TV’s, air-conditioning, 10A with a ceiling fan as well, all have baths and showers.
Bed and Breakfast room no’s 11-16: Six bedrooms en-suite with air-conditioning, and TV’s.
Bed and Breakfast rooms no’s 17-20: Four bedrooms en-suite with air-conditioning, ceiling fans and TV’s.
Self-catering block no’s 21-25: Five self-catering units with bathrooms, showers, open plan kitchen and lounge, double bedroom with air-conditioning, ceiling fans, TV’s, stoves, fridges, and all necessary kitchen utensils.
Cottage 1C: One double bedroom with en-suite shower and toilet, open plan kitchen/dining room and lounge with air-conditioning and ceiling fans.
Cottage 4C: One double bedroom with en-suite bathroom, open plan kitchen/dining room/lounge with air-conditioning and ceiling fans and verandah.
Cottages no’s 5C – 6C: Two double bedrooms with bathrooms, showers, two kitchens & lounges with air-conditioning and ceiling fans.
Cottages no’s 7C – 8C: Comprising of two double bedrooms, en-suite bathrooms with showers, kitchen, lounge/dining area, with air-conditioning, ceiling fans and verandah.
Cottage 9C: Comprising of two bedrooms, one double bedroom with bathroom en-suite, single bedroom and separate toilet, separate kitchen, dining room, lounge, entrance hall, with air-conditioning, ceiling fans and a verandah.
Manager’s House: Comprising of four bedrooms, one bathroom en-suite, one separate bathroom. Open plan kitchen, dining room and lounge. Fully air-conditioned. Separate family room, laundry, lock-up garden shed and motor bike garage, double parking bay.
Main House: This magnificent double-storey building dwelling constructed of brick under tiles comprising of:
Ground floor – Kitchen, laundry, office, TV lounge, Formal lounge, 2 dining rooms, bar, entrance hall. Three very large bedrooms. Main bedroom with en-suite, another full bathroom with toilet, another separate shower and separate toilet.
First floor – Open-plan kitchen/dining room, lounge, two bedrooms; both have en-suite bathrooms.
Walled swimming pool with braai area and double garage.
Various outbuildings i.e. worker’s rooms with toilet and shower, tractor shed, garages, boiler and cattle sheds.
Property Details
- 14 Bedrooms
- 14 Bathrooms
Property Features
| Bedrooms | 14 |
| Bathrooms | 14 |
| Erf Size | 76 051 m2 |






















